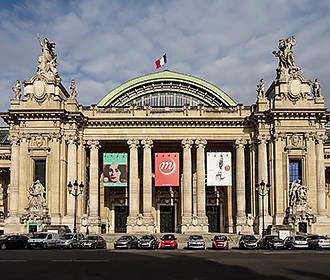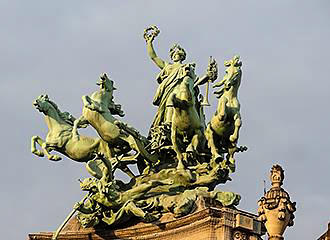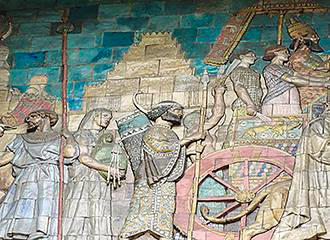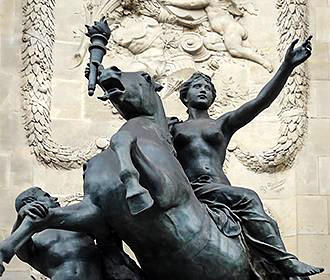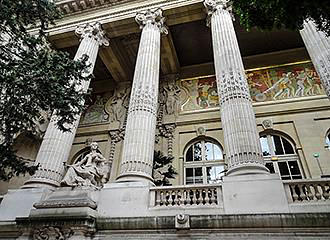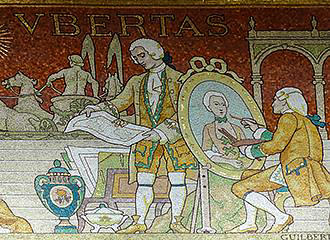The Paris Grand Palais History
Paris wanted to make the next World Fair they were hosting to be even more elaborate that the 1889 Universelle Exposition when the Eiffel Tower was constructed, and the Paris Grand Palais was one of the buildings constructed for this event in 1900.
The Paris Grand Palais history the beginnings
France wanted to showcase their supremacy in arts, industry and technology and with an urban development plan for Paris that was already in place, the city decided to hold a competition to get the best ideas possible.
By 1894 a competition had been organised to define a general layout for the 1900 Universal Exhibition in Paris and hundreds of different projects were suggested and there were around twenty different proposals that also suggested major improvements around the city.
Some of these improvements included building a major thoroughfare from the Avenue des Champs-Elysees to the Esplanade des Invalides, which is now called the Avenue Winston-Churchill along with a new ornate bridge over the River Seine, which is now called the Alexandre III bridge.
There were also a few ideas that included building two palatial buildings along this new avenue that was to be constructed, and these became known as the Grand Palais and the Petit Palais. And the idea was to demolish the Palais de l’Industrie, which had originally been constructed for the 1855 World Fair because it laid parallel to the Champs-Elysees and obstructed views to Les Invalides, which is where you can now get to see Paris museums such as the Musee de l'Ordre de la Liberation, Musee de l’Armee and the Tomb of Napoleon Bonaparte I.
So, from reading the above, you will already have come to the conclusion that this was the plan that the city decided to adopt for the 1900 exhibition in Paris. But the next issue was to decide whether this was going to be a temporary structure like some of the others for past exhibitions, or whether these would be permanent buildings that would serve a purpose in the future.
They decided upon permanent structures and the Paris Grand Palais was to be run by the French State as a fine arts venue that would be used for events originally conducted at the Palais de l’Industrie, and the new building was to have a concert hall, which ended being the VIP lounge, a nave and an architectural structure that could be versatile for different events, yet the Petit Palais was to be run by the City of Paris and used as a museum for fine arts.
The Paris Grand Palais history 1896 competition
A competition was launched in 1896 in order to come up with the designs for both the Grand Palais and the Petit Palais, and it was a difficult project due to the constraints put into the design concept, yet there was a 15,000 Franc prize for the winner, which meant that there were more that 250 different entries submitted for the architectural design of the two buildings.
But in fact there was no actual outright winner of the design competition and it was decided that the work on the two buildings would be a collective effort that would be inspired by a few different projects that had been submitted.
The overall winner was the architect Albert Louvet who was to design the central part of the Paris Grand Palais including the VIP lounge, and the runner up was Henri Deglane who was to construct the main part of the Grand Palais that overlooks the Avenue Winston-Churchill.
Albert Thomas came in third in the competition and he was to construct the rear part of the building, which overlooks the Avenue Franklin D Roosevelt and is known as the Palais d’Antin. Yet it was the architect Charles Girault, who had come fourth in the design competition that was chosen for the construction of the Paris Petit Palais and coordinating all of the major design work for both.
The Paris Grand Palais history construction on a grand scale
As with any major construction, trial holes were bored to test the resistance of the soil, but it was only when work began on the foundations that it became apparent that the area on the side nearest the River Seine would not be able to support the weight of the building.
And so, there was no choice but to build on piles, and incredibly there were 3,400 ok piles used in the foundations, yet unfortunately this meant the cost of the project went up dramatically, but also the building work had to be delayed for almost eight months while the problem was being rectified.
To try and meet the deadline for this massive project, the most modern techniques were used including rail and gantry cranes, steam engines, And in fact, the mobile arm of just one of the steam driven rail mounted cranes was capable of lifting blocks weighing in at up to 5 tons, to a height of over 24 metres.
There were also a larger amount of workers, which totalled around 1,500 at its peak, although, unfortunately, the project got delayed a second time when the workers went on strike demanding more pay, but even with these delays, the project was an architectural feat of engineering that still managed to open up in time for the 1900 Universelle Exposition.
The whole building was constructed utilising stone, steel and glass, and the framework required 8,500 tons of steel, which was more than what was used to build the Eiffel Tower, and the Paris Grand Palais was one of the first buildings to utilise steel over such a large area.
The statistics for just the facade of the Grand Palais that overlooks the Avenue Winston-Churchill are even more impressive, as this required 17,000 metres cubed of stone, 10,000 metres cubed of rubble and 2 million bricks, which is why the most modern machinery along with the manpower was required.
The Paris Grand Palais history finishing touches
But what is any building without the finishing touches? Well, the architects selected forty different contemporary artists to produce statues, friezes in ceramics and mosaics along with ornaments and other final embellishments.
The colonnades are reminiscent to the classical style of The Louvre, which is the most famous of all the Paris museums, however, the sculptures were a more Baroque style and the most remarkable have got to be the quadrigas that decorate the corners of the main facade of the Paris Grand Palais. They were designed by Georges Recipon and depict harmony over discord on the River Seine side and immortality outstripping time on the other.
Also on the facade is an inscription that portrays the ambition and the mission of the Grand Palais, which states “This monument has been dedicated by the Republic to the glory of French art”.
And after three hard years, the Alexandre III bridge was ready for the grand opening of the 1900 World Fair along with other areas and exhibitions, that was officially opened by the President of the Republic, Emile Loubet, on 14th April 1900.
However, it was another two weeks before the Grand Palais and the Petit Palais first opened its doors and wowed its visitors with its monumental scale, the impressive, yet elegant wrought iron staircase of honour and the green porphyry columns.
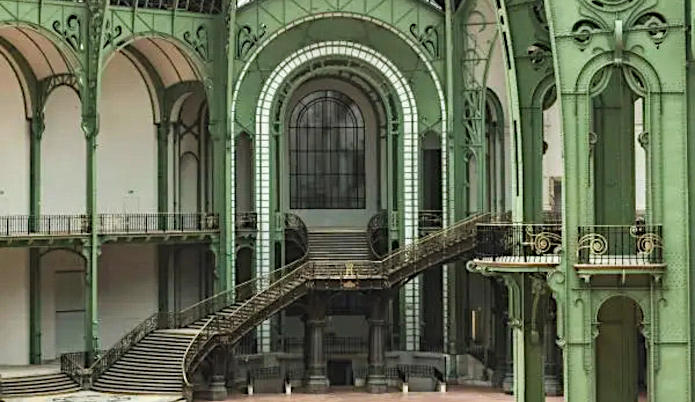
The Paris Grand Palais history grand reopening 2025
After four years of meticulous and ambitious restoration, the Paris Grand Palais stands once again as a beacon of Parisian art, culture, and architectural brilliance, with its majestic glass roof and wonderous sweeping nave, once dimmed by age and time, now shimmer with a renewed vitality, and this new chapter in the Paris Grand Palais history is a testament to the enduring beauty of French heritage.
With its reopening, the Paris Grand Palais invites everyone not just ticket holders to prestigious exhibitions or galas, but to everyone wanting to discover and enjoy its unique spaces. The building’s reimagined interior includes several freely accessible areas, allowing casual wanderers, families, students, and locals to revel in the monument’s grandeur without the need for an event-specific invitation.
So not matter if you just want to visit and marvel at a masterpiece, attend a world-class performance, or simply sip coffee while watching sunlight play upon the glass, the Paris Grand Palais welcomes you.
