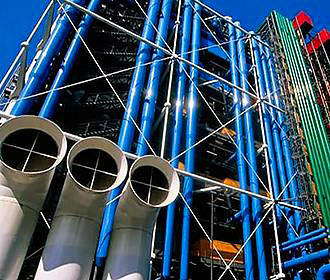Paris Pompidou Centre Construction and Building
The Pompidou Centre was designed back in 1969 by the architects Renzo Piano and Richard Rogers, who together came up with this unique structure that incorporates some innovative designs, which meant the layout inside could be modified with ease, allowing for the optimum usage of space for places like the Musee National d’Art Moderne and the other cultural areas within the building.
Even though the Eiffel Tower is made of iron, the majority of Paris is concrete and to have a building constructed of steel and glass caused a fair amount of controversy. Yet alone the fact that it has often been nicknamed the inside out building, due to the fact that all the vital components are visible from the outside, so that the space inside could remain free giving even more floor area.
Metal frames spanning 48 metres
The main metal frame of the Pompidou Centre consists of 14 main portal frames that then supports a further 13 transverse members, with each of these spanning 48 metres and these are set 12.8 metres apart.
Then comes the moulded steel members that are 8 metres long, and known as stirrup straps they are fixed to the posts at each level. Then the 45 metre long beams rest on these stirrup straps, which means they can transfer the load to the posts and these are balanced by tie beams that are anchored into place with stay plates. And incredibly, this part of the construction weighs in at around 10,000 tonnes, but the total steel structure weighs in at around 15,000 tonnes.
Each of the six floors at the Pompidou Centre is 7 metres high from one to the next, giving an interior area of 7,500 metres squared per floor that are completely free from all the usual workings like lifts and pipe work, which means that the multipurpose layout is fully modular and therefore the whole area can be changed and adjusted to fit many different uses.
Now the Pomidou Centre is often known as the Beaubourg due to its location, but we mentioned earlier that the Pompidou Centre is also often nicknamed the inside out building because all its essential components for the everyday running of this cultural centre are positioned on the outside.
And these were defined by the architects in different colour codes, so blue is for the circulating air and air conditioning, yellow is for the electricity, green is for the water supply and plumbing to the Pompidou Centre and red is for things such as fire extinguishers, or managing the visitors such as escalators and lifts, etc.
And from the outset, the architects wanted an unusual building to house contemporary and modern art, along with the free library, where people would go to willingly without being daunted or put off in comparison to some of the more elaborate centres and museums in Paris.
But in addition to this all this, the Pompidou Centre, with its official name being the Centre Nationale d’Art et de Culture Georges Pompidou, it also has some great panoramic views over the Paris rooftops from the upper floors and the cafe terrace, which can be reached via the diagonal escalators that pass through the entire facade in a zig-zag style.
Not forgetting that since 1983, there is the great addition of the Place Igor Stravinsky named after the composer along with unusual and modern sculptures within a fountain setting in the square, that truly compliments the Pompidou Centre of modern art.
So whether you are just visiting Paris, or going on a family holiday in Paris this unusual building and iconic landmark is well worth seeing.
